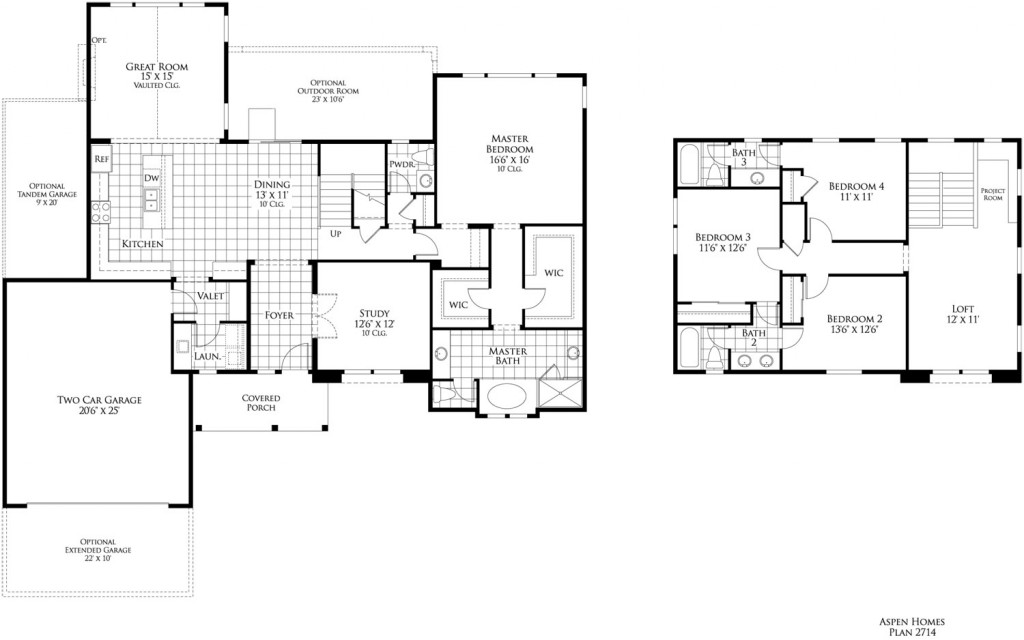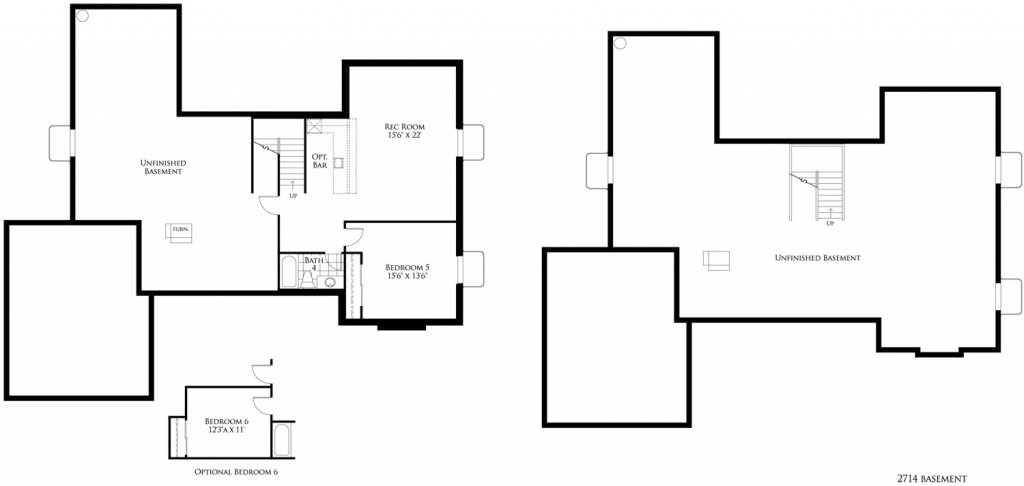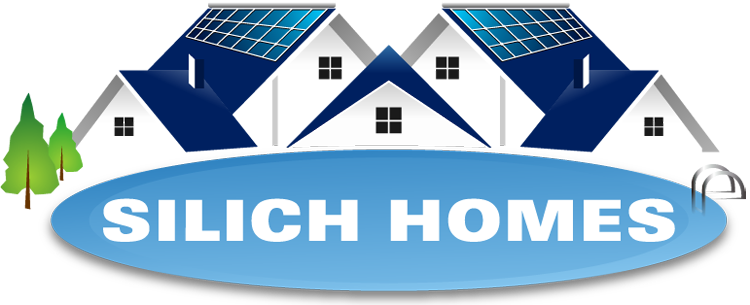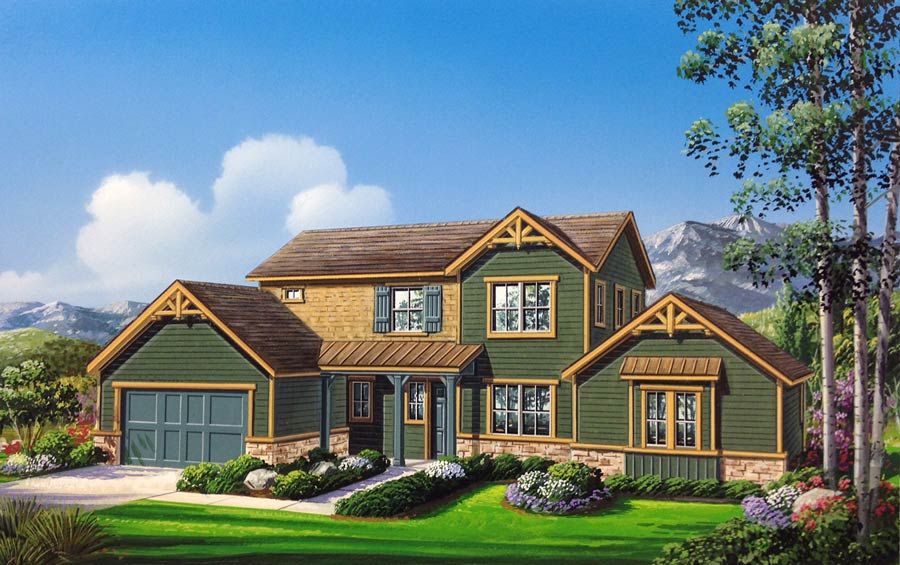
Juniper
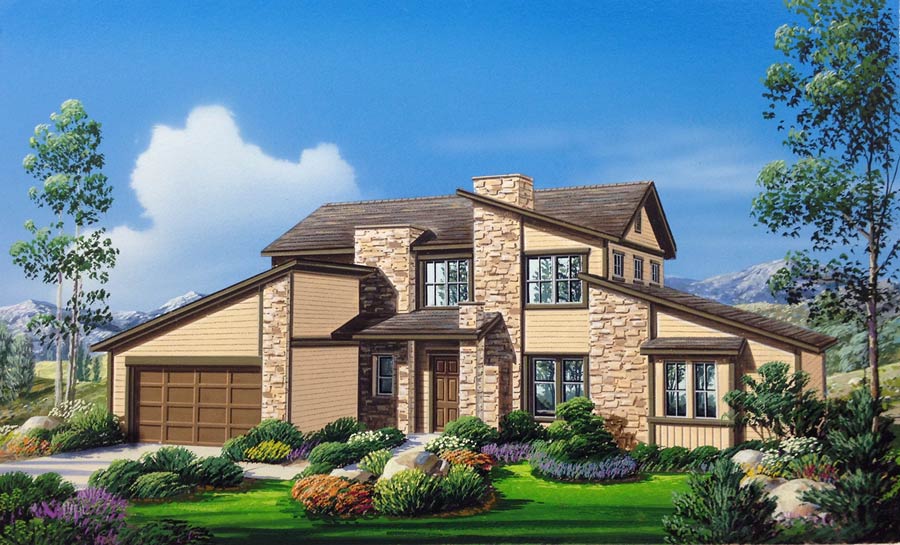
Optional Elevation
Description
2,714 Sq Ft.
2-story | 4 bed/3.5 Bath plus flex room
2- car garage with option of 3-car garage
Offering a gracious 2,714 square feet of living space configured on two levels, the Juniper floor plan offers the largest master bedroom of any Ironbridge residence. Situated on the ground floor, the master bedroom is graced by a 5-piece, en-suite bath. You will enjoy over-sized his-and-her walk-in closets as well as a large shower, separate tub and his-and-her vanities civ-illy located on opposite sides of a generous master bath.The downstairs also hosts a study that can be entered without passing through other rooms – perfect for a home office. In the downstairs family area, a central kitchen is flanked by an open dining room on one side and a great room on the other. The L-shaped kitchen wraps around a center is-land/bar that seats four, a long and con-venient counter stretches beside the center island/bar, making it easy to serve and clean up.Upstairs, 3 bedrooms plus a large loft invite company to linger. One upstairs bedroom features a full en-suite bath, while the other two share a Jack-and-Jill bath.The Juniper plan includes a standard 2-car garage that may be upgraded to a 3-car layout. A basement may be added, giving you nearly 1,700sf of additional space and ample room for all the friends and activities your active mountain lifestyle may offer up.
