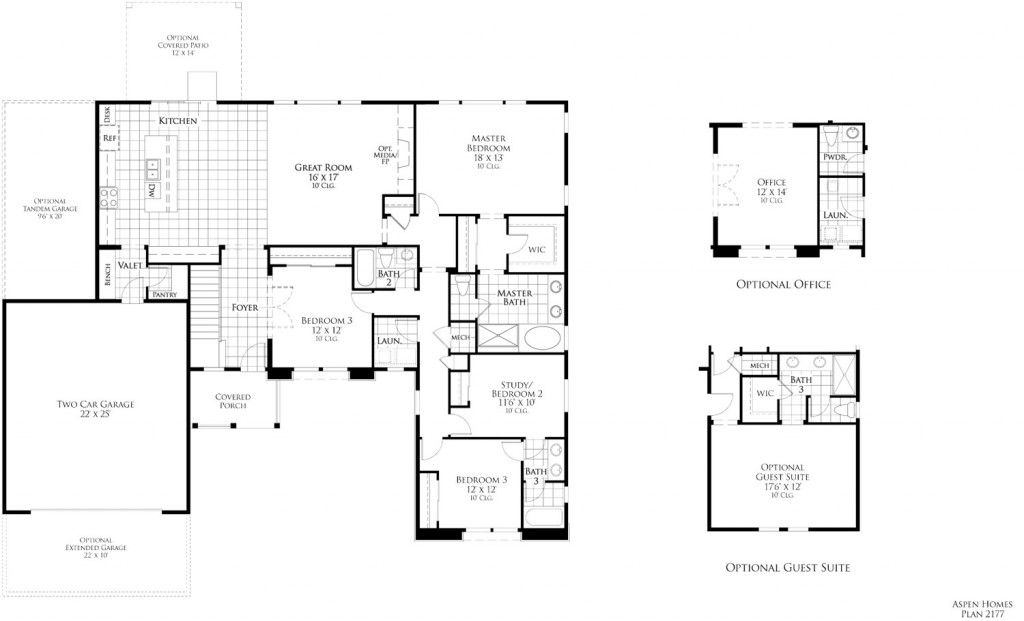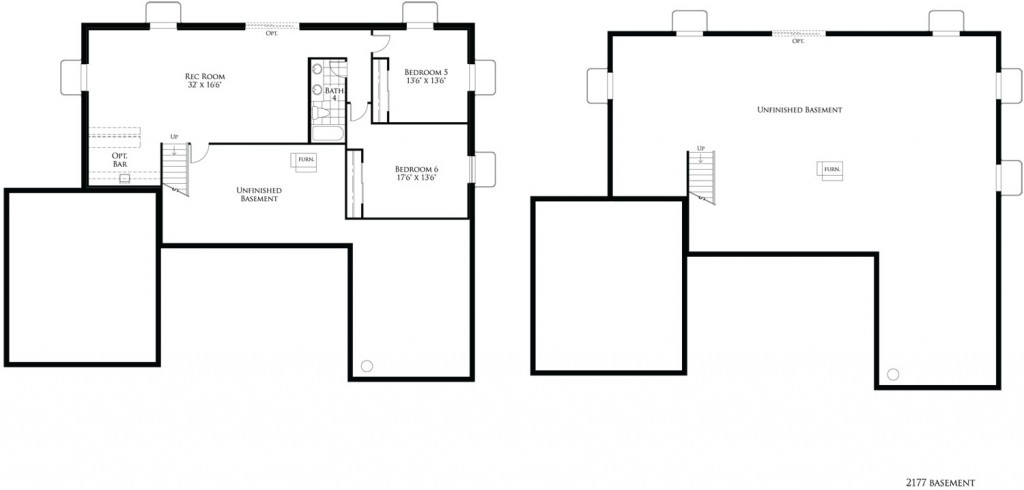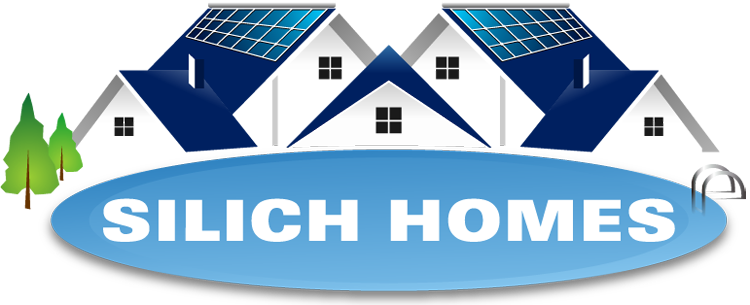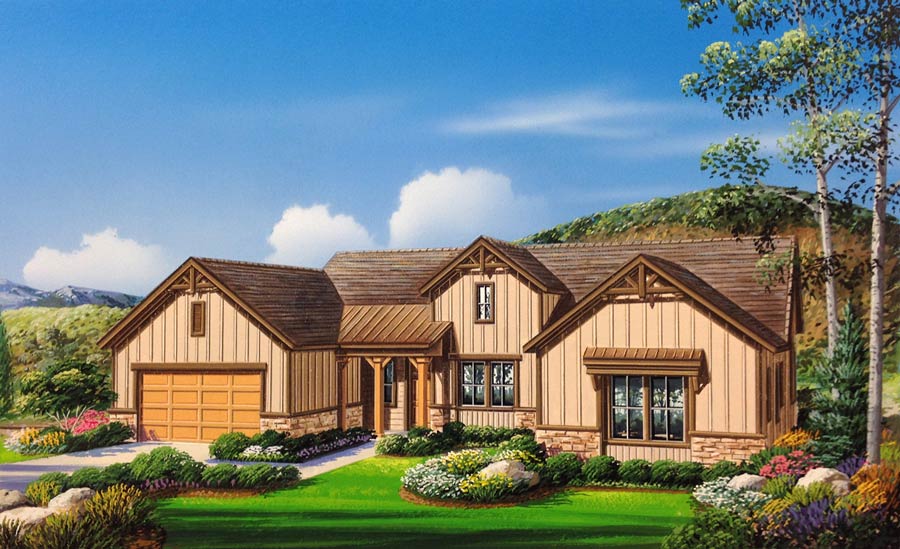
Sagebrush
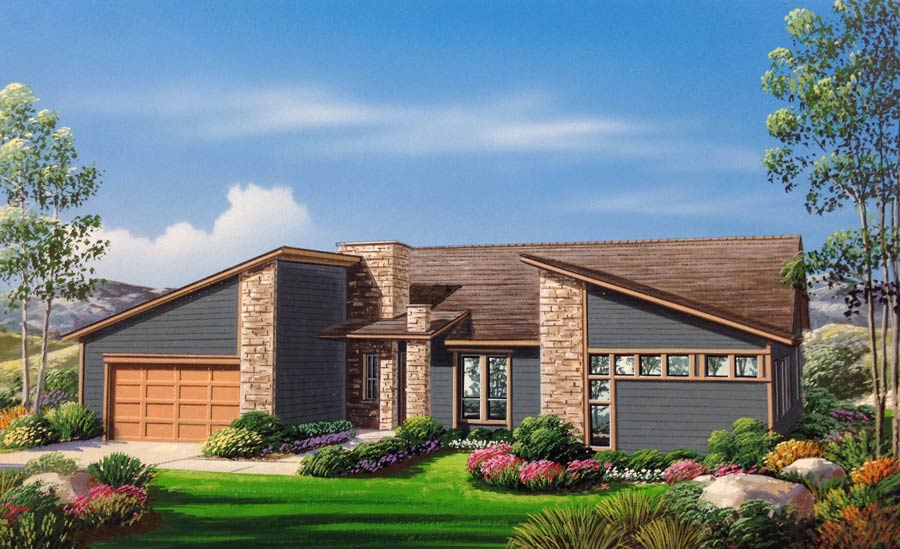
Optional Elevation
Description
2,117 Sq Ft.
Single-story | 3 bed/3 Bath plus flex room
2-car garage with option of 3-car garage
The Sagebrush gives you 2,177 square feet of airy, open living space. This ranch-style plan clus-ters the master suite, two guest bedrooms and an additional office or bedroom all on one floor. The master bedroom enjoys generous his-and-her closets, plus a master bath complete with a full tub, large shower, and his-and-her sinks. For friendly dining, an L-shaped kitchen wraps around a center is-land/bar that seats four. Adjacent dining and great rooms keep friends nearby to lend the chef a hand or just to raise a glass in appreciation. A 2-car, garage comes standard with the Sagebrush plan, but an op-tional tandem 3rd bay can provide more storage. Got a lot of toys? Opt to extend your 2-car garage to a 50-foot depth, and it will easily ac-commodate a third car – or a raft, a camper or a couple snowmobiles! Still need more space? An optional basement enables you to nearly double the size of the Sagebrush footprint as well.
